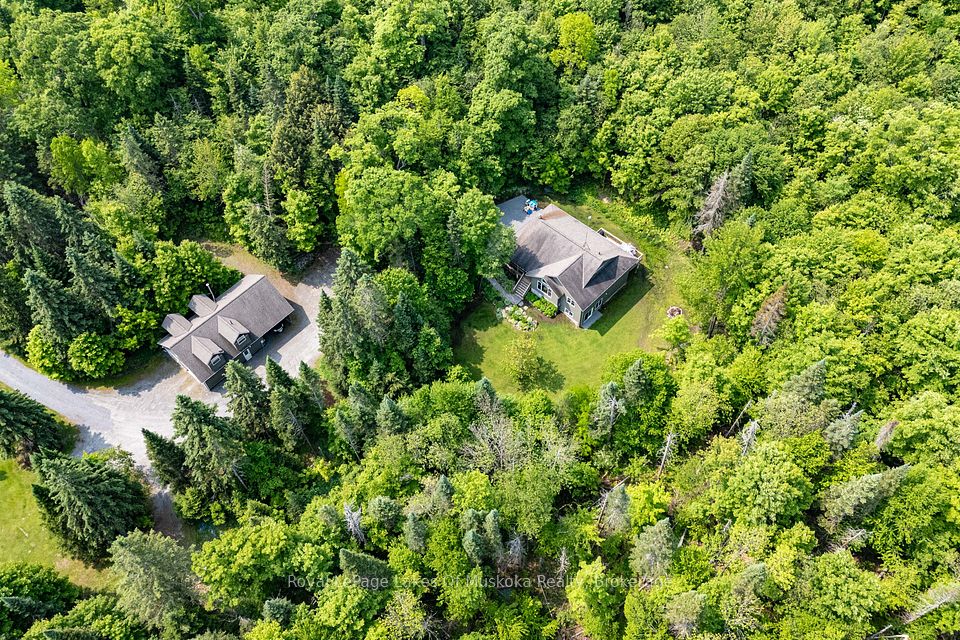$1,450,000
Last price change 9 hours ago
1983 Innisfil Heights Crescent, Innisfil, ON L9S 4A7
Property Description
Property type
Detached
Lot size
N/A
Style
2-Storey
Approx. Area
2500-3000 Sqft
Room Information
| Room Type | Dimension (length x width) | Features | Level |
|---|---|---|---|
| Living Room | 5.48 x 3.65 m | Bay Window, Hardwood Floor | Main |
| Dining Room | 4.26 x 3.65 m | Bay Window, Hardwood Floor | Main |
| Kitchen | 5.63 x 3.04 m | Breakfast Area, B/I Dishwasher, Walk-Out | Main |
| Family Room | 5.18 x 3.65 m | Gas Fireplace, Hardwood Floor, Walk-Out | Main |
About 1983 Innisfil Heights Crescent
If you are looking for a Prestigious Location in Innisfil, then you have found it, on 2.5 Acre Estate Lot backing on to Greenbelt. 4 large bedrooms, 4 bathrooms, 2 Storey with a Walk-our Bsmt. 5 Car Garage plus a Carport. A 22ft X 46ft inground Heated, Salt Water Pool. Landscaped. Bsmt partialy finished with a 2pc Bath, second Gas Fieplace set in a Beautiful Stone wall and walk-out to rear yard. Rarely a Home comes up for Sale in this Prime Location!
Home Overview
Last updated
9 hours ago
Virtual tour
None
Basement information
Separate Entrance, Walk-Out
Building size
--
Status
In-Active
Property sub type
Detached
Maintenance fee
$N/A
Year built
--
Additional Details
Price Comparison
Location
Walk Score for 1983 Innisfil Heights Crescent

Angela Yang
Sales Representative, ANCHOR NEW HOMES INC.
MORTGAGE INFO
ESTIMATED PAYMENT
Some information about this property - Innisfil Heights Crescent

Book a Showing
Tour this home with Angela
I agree to receive marketing and customer service calls and text messages from Condomonk. Consent is not a condition of purchase. Msg/data rates may apply. Msg frequency varies. Reply STOP to unsubscribe. Privacy Policy & Terms of Service.












